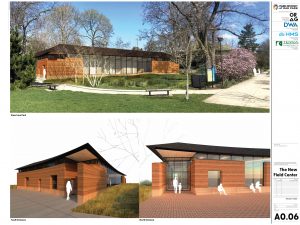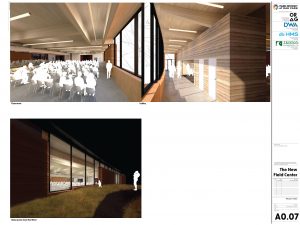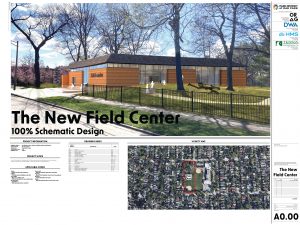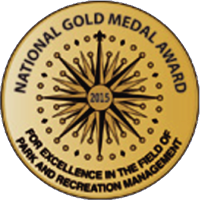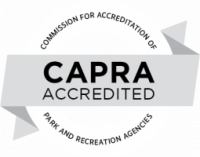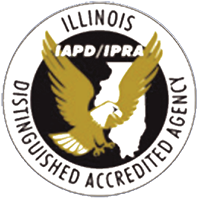Field center design competition
The results are in: Our selection committee has identified the winner of the Field Center Design Competition.
Congratulations to Patrick Brown, ORG Inc.
The Park District of Oak Park is thrilled to announce the selection of Patrick Brown from ORG Inc., a Chicago-based design studio, as the winning designer for the renovation and/or replacement of Field Center, a classroom facility in Field Park. Patrick’s design was selected from 26 submissions, all aimed at modernizing and enhancing the historic building to better serve the Park District’s expanding childcare and children’s programming.
Features:
- 4,600 sq. ft. facility
- Located on northwestern side of the park
- Improved access for pick-up/drop-off
- Increased visibility
- Spacious classroom
- Large windows
- Performance stage
- Kitchenette
- Storage
- Inclusive restrooms
- Exterior restroom
Being green and using ecologically sustainable materials is important, but there’s more we need to consider. We’re designing a public building for the community. It’s an opportunity to ask how we’re championing communities; how we’re being supportive, welcoming, and inclusive in our facilities as Oak Park clearly strives to be.
– Patrick Brown
Learn about the competition:
History
The existing building was the result of a design competition for a “Playground Structure” put on in 1926. The competition was entered by Frank Lloyd Wright, but won by John Van Bergen, whose designs were eventually built at Fox Park, Stevenson Park, Andersen Park and Carroll Park. Four of the original buildings remain, although they were modified in 1966 by Jack Barclay including covering the original cream brick with dark brown which substantially changed the look and feel of the original buildings.
The current building, a one classroom building with support spaces, is used primarily for daycare and afterschool care. The building was slated for decommissioning in PDOP’s last 10-year master plan, but the demand for childcare has created the need to expand the Center.
Competition Overview
The design competition has two phases: the first will be for conceptual design after which three teams will be selected and paid a stipend to develop their design even further before the winner is selected. The winner, upon verification of their qualifications, will then be hired to complete the design through construction. The budget for that project will be $1.8M, a budget that the Park District feels allows for creative and innovative solutions.
All entrants will have the opportunity to submit questions. Submitted questions will be answered by 5:00P, Thursday, Mar 7. A site tour will take place at 10:00A on Friday, Mar 8.
Phase one: Conceptual design
This phase will be judged by a group of seven jurors made up of architects and community members. The identity of each design team will be kept hidden from the jury to be judged purely on the submission itself and reward truly thoughtful design, a staple of Oak Park.
The submittal shall be limited to and include the following:
- The submittal shall be limited to (3) 24×36 boards that will be displayed horizontally and stacked vertically. There should be no indication of the design team or any member of the team on the boards.
- The boards shall include, at minimum:
- Site plan showing relation to existing or modifications required of playing fields, playgrounds, and splash pad.
- Floor plans of all levels;
- Primary exterior elevations;
- Building Section to conceptually communicate the building envelope;
- Exterior and interior perspective views as needed to communicate the look and feel of the building; and
- Graphic and/or verbal description of how the Design Guidelines have been interpreted and expressed in the design.
- Plans, Sections, and Elevations must be to a recognized architectural or engineering scale but can be to whatever scale the design team would like.
The submittals will be displayed publicly, allowing for each juror to visit and evaluate the submittals individually at a time convenient to them. The jurors will then meet in private to narrow the pool down to the top three (3) finalists while also naming a 4th and 5th alternate (all five selections will be ranked in order). The projects will be evaluated based on creativity, strength of design concept, functionality, sustainability, and interpretation/expression of the design guidelines.
As this competition will ultimately lead to a built commission, each of the three finalists will need to
show that their team moving forward includes at least one architect registered in the State of Illinois. That person does not need to be part of the team for the initial submittal but must be able to help in subsequent phases of the competition and execution of the project if needed (not necessarily as the team leader). As a public building, this competitive design process must be awarded to a team with the experience capable of carrying the project from final design to permitting and through construction. If a team is not able to include a registered architect, they will be removed from the list of finalists and replaced by the next ranking alternate.
Phase two: design development
The second phase will be to develop the design further. Each finalist will be provided a stipend of $5,000 to do so. The jury for this phase will be different from the first phase and include: select members of the original jury (3); Park District staff including the Superintendent of Parks and Planning, the Superintendent of Recreation, and the Executive Director of the Park District (3); and a member of the Park District Board of Commissioners (1).
The development of the design should focus on the following items:
- Design Refinement
Each of the finalists will have the opportunity to sit down with Park District staff and the jury chairperson to get input on their initial design concept. The design team can then incorporate that input as they see fit as they refine and develop their design for the second submittal. - Detailed Development
The second submittal shall include a detailed typical wall section. That should include indications of a structural concept, air barrier, thermal envelope, window criteria, and exterior finishes. The submittal should also include conceptual development of the mechanical, electrical, and plumbing systems. The mechanical, electrical, and plumbing (MEP) description can be done with diagrams or a written summary. - Budget Estimate
The final portion of the required elements is a construction budget estimate. The PDOP has
secured a professional cost estimator to meet with each team to develop their project costs. Costs will include Architectural, MEP, Civil and any utility costs. The estimate must show that the project has good potential to be built for the budget (note that the estimate doesn’t need to be “on budget”, but that with further work and development, it can reasonably be expected to reach the budget). The competition will cover two meetings with the cost estimator. The first will be a detailed review of the concept and costs, while a second will be available if any refinements are needed to adjust the project scope to better address the budget. - Design Team Summary
The teams shall submit a list of members including the registered architect who will ultimately stamp the drawings as well as the mechanical, electrical, plumbing, and civil engineers that will develop the project, if selected, to move forward to implement their design.
- Design Refinement
Selection
The jury will deliberate in private and announce their selection at a regularly scheduled meeting of the Board of Commissioners.
The submittal for the second phase of the competition will be an in-person presentation to the jury. The
finalists can formulate their presentation however they wish. The presentation will be limited to 30 minutes with another 30 minutes for questions from the jury. The design team should have a leave-behind for the jury (whether separate boards or a printout of their presentation, so the jury has a reference during their deliberations). The jury will deliberate in private and announce their selection at a regularly scheduled meeting of the Board of Commissioners.
The selection will be based on the criteria from the first meeting, as well as the response to the design input, the detailed development of the project and the viability of the project related to the budget. The qualifications and experience of the design team will also play a role in the decision. As the winner will need to execute an actual building project on an established budget. The design team’s qualifications should clearly demonstrate the team’s experience and capabilities completing similar projects from concept and design through construction. While the Park District understands that many teams may submit with a traditional design team of licensed professionals, we also recognize that there are other routes to a viable team including post competition partnerships.
The Park District will then do a detailed review of the winning team’s qualifications and references. Provided all is in order, negotiations will begin for the design fees to complete the project. If any questions arise, the design team will be given every opportunity to address and rectify concerns. If concerns cannot be addressed, the Park District will move on to the next team.
Meet the Jurors
There will be seven jurors for Phase I of the competition. We have been fortunate to be joined by a wide range of people with a wide range of specialties and interests.
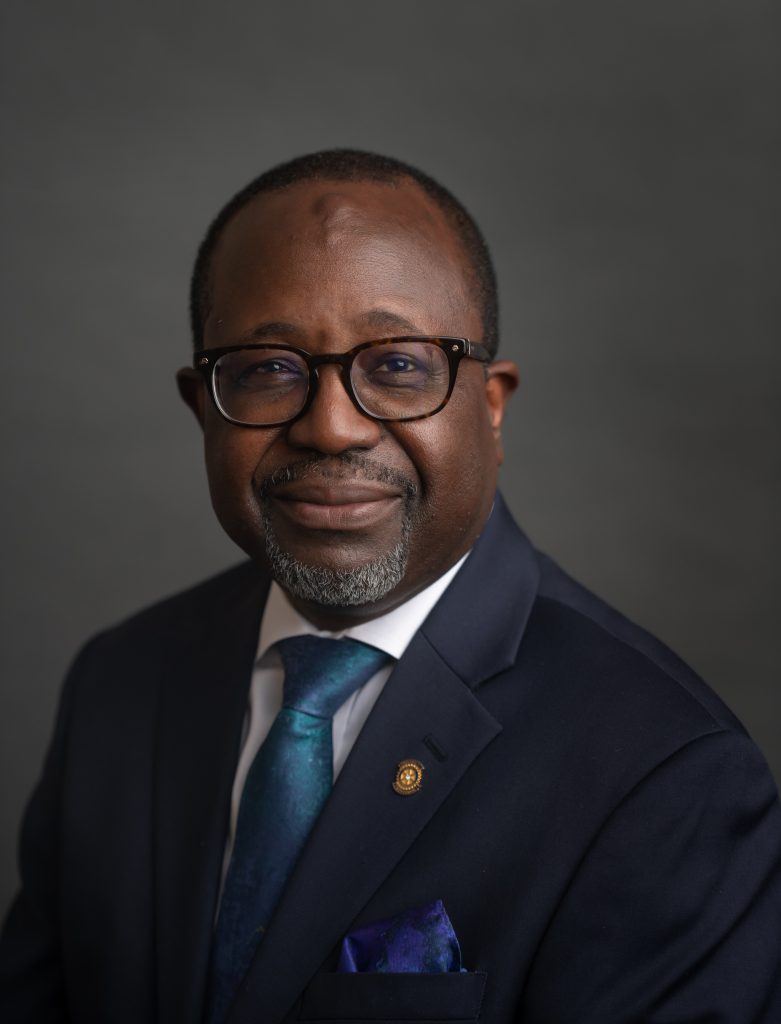
Ade Onayemi, Chair
Ade Onayemi, a resident of Oak Park for over 40 years, is a community leader and serves as a Trustee of the Oak Park Township. With an unwavering commitment to service, he has made substantial contributions to diverse non-profit and for-profit organizations.
In Oak Park, Ade’s impact is felt through his service on the Mental Health Board, Opportunity Knocks, and the West Suburban Medical Center. His role as the Past President of the hospital’s board attests to his exceptional leadership skills. Dedicated to quality education, Ade has been involved in educational organizations in Oak Park, Austin, and neighboring Chicago communities. He served as a member and President of the Board of Education in Oak Park District #97.
Within the Austin community, Ade was an advisor to the Illinois Small Business Development Center at Bethel New Life. He was pivotal as a founding member and Chair of the Austin Business and Entrepreneurship Academy. Ade also holds the esteemed position of Chair Emeritus of the Austin African American Business Network, Inc., contributing significantly to economic empowerment
initiatives.
Professionally, Ade is a licensed architect with over 43 years of experience. As the President of Urban Resource, Inc., Architects and Planners, he leads an award-winning Chicago architectural firm. Founded in 1983, Urban Resource, Inc. excels in comprehensive architecture and planning services.
Under Ade’s leadership as the Principal Architect, the firm’s portfolio includes various permanent exhibits at The Field Museum of Natural History and ADA compliance work for universities. His commitment to responsible design and construction practices is evident in Urban Resource’s recognition locally and nationally, particularly in government and institutional projects.
During his tenure on the District 97 Board of Education, Ade played a crucial role in building two new middle schools and renovating the elementary schools. He recently contributed Peer Design Review services to the Park District of Oak Park’s Community Recreation Center project. A Past Chair of the Village of Oak Park Community Design Commission, Ade is currently serving on the Facility Review Committee, commissioned by the Board to evaluate options for the Village Hall facility while preserving its historic integrity.
Ade Onayemi promotes the successful delivery of impactful design solutions, shaping environments that enhance the quality of life for all.
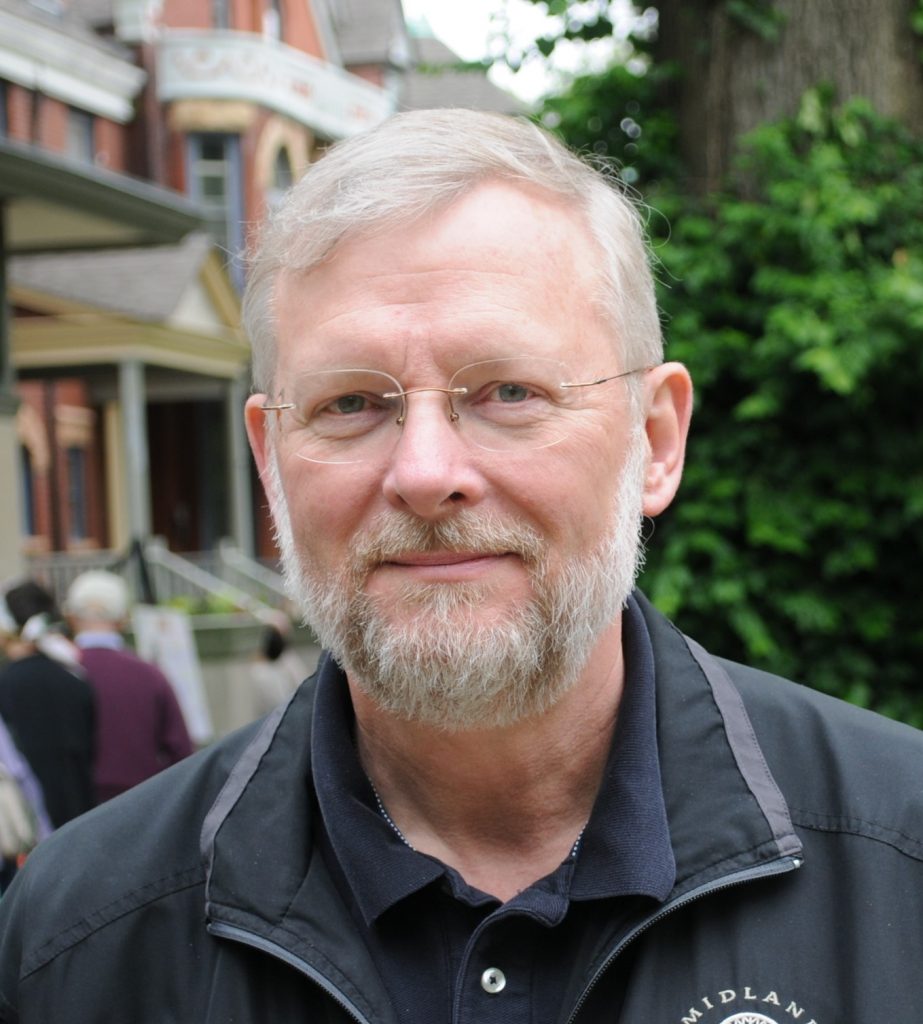
Jack Lesniak, Member
Jack Lesniak is a self-identified semi-retired architect. While working at Perkins and Will he served as onsite management of Construction Contract Administration for Rush University Medical Center (the “Butterfly”). This was a $600 million Atrium Addition replacement at the hospital. A special component of the project was that it was constructed as a LEED Gold facility. He has been involved with a variety of projects within the Chicago and Suburban Public Schools as well as a variety of healthcare facilities. Jack is an active community member involved with organizations such as the Unity Temple Restoration Foundation, Frank Lloyd Wright Preservation Trust, Oak Park Historic Preservation Commission and St. Catherine-St. Lucy, St. Giles Facilities Committee.
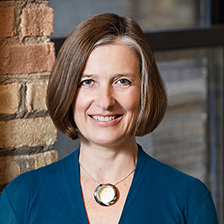
Michele Silvetti-Schmitt, Member
Michele is a Director and Principal of HBRA Architects in Chicago and serves as President. She first joined the firm in 1993 and returned in 2006 as a Principal after having practiced architecture in Germany. During her 32 years in practice, 22 of these with HBRA, she has led and contributed to a broad range of projects from design through construction that includes libraries, science and
academic buildings, master plans, cultural and religious facilities and private residences. Michele’s prior experience includes her work abroad as Design and Project Architect for Kauffmann Theilig & Partner in Stuttgart, Germany, and collaboration with her partner, Jochen Schmitt, on architectural design competitions.
Beyond her work at HBRA, Michele has juried academic reviews and professional design awards, and has served as an advisor to the Oak Park School District’s Facilities Advisory Committee and as a member of the Board of Directors of the Oak Park Art League.
Ms. Silvetti-Schmitt graduated from the College of Architecture, Art & Planning at Cornell in 1992, and received a Master of Architecture from the University of Stuttgart in 1999. She is a registered architect in the State of Illinois, amongst other states, and in Germany. Michele is a resident of Oak Park.

Ben Blount, Member
Ben Blount is a Detroit-born artist, designer and letterpress printer best known for work that explores questions of race and identity and the stories we tell ourselves about living in America. Ben is a believer in the power of the printed word and shares his passion for print and design by speaking and teaching to students around the country. He is an active member of his local Evanston art scene and founding board member of Artists Book House. His artists’ books and prints are
included in numerous collections including The Newberry Library, Chicago Field Museum, and The Metropolitan Museum of Art. Ben is also an Associate Creative Director at Razorfish Health in Chicago and adjunct lecturer at Northwestern University. He has over 20 years of experience in graphic design and advertising using insight and honesty to make inspired connections between people.

Tim Puntillo, Member
Tim Puntillo has been engaged in the construction industry for over 25 years. Building his career from the ground up, he served as project manager and division leader prior to his current role as chief operating officer of Bulley & Andrews (B&A).
During his career, Tim has cultivated numerous long-standing relationships with clients and industry partners for whom he has overseen myriad new construction, renovation, and historic restoration projects.
Tim is highly regarded for his strong leadership, technical expertise, and solution-driven mentality. A champion of innovation across all levels of the enterprise, Tim’s forward-thinking ethos has elevated B&A’s ability to service clients regardless of project scope or geographic location. Under his purview, B&A has expanded its footprint nationally and is currently active in 27 states.
Generous with his time and talents, Tim mentors young professionals, coaches youth athletics and supports several non-profits including The Salvation Army, The American Red Cross, Opportunity Knocks, My Block, My Hood My City and Nourishing Hope.
Tim earned a Master of Business Administration from Northwestern University’s Kellogg School of Management and a Bachelor of Science in civil engineering from Purdue University.
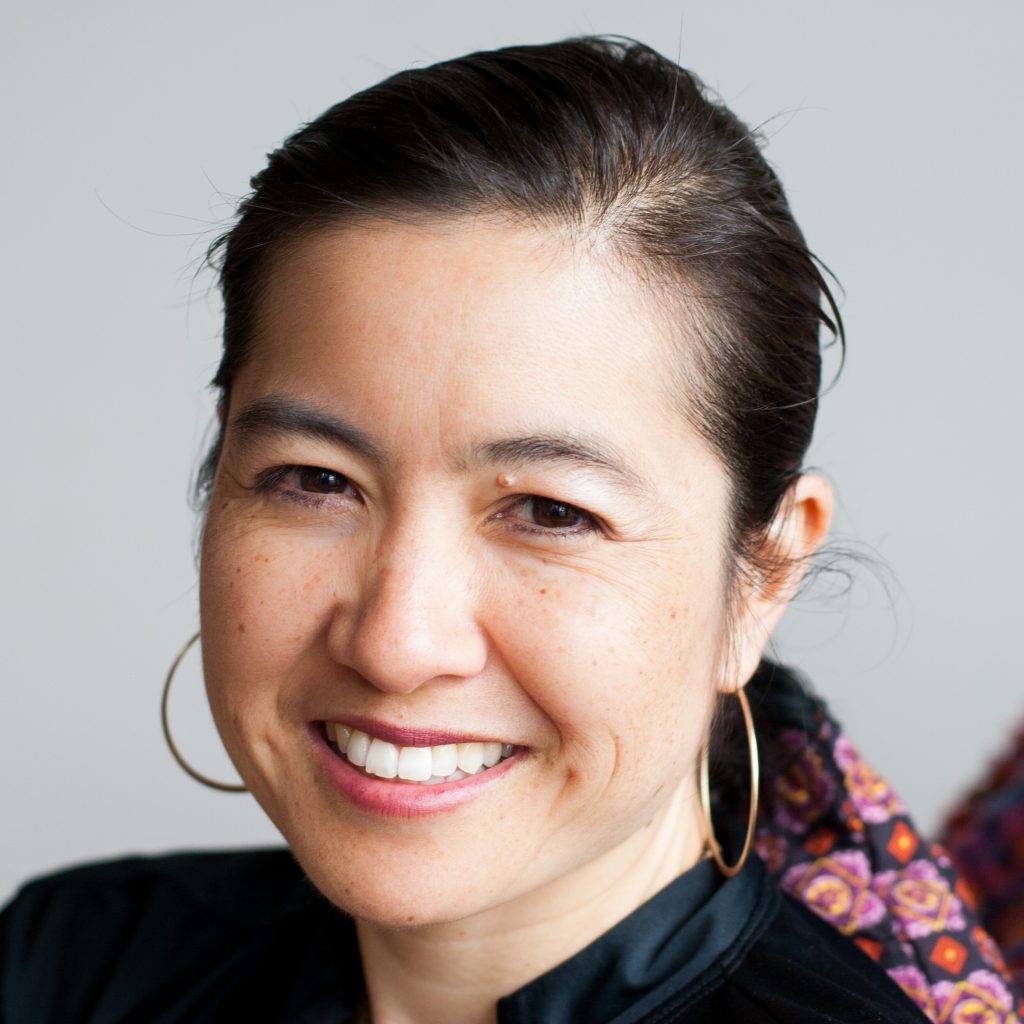

Ana Garcia Doyle & Jim Doyle, Members
Ana Garcia Doyle, Co-Founder/Executive Director, One Earth Collective Ana likes to be future-facing. She believes there is no time like the present to focus on the future of our planet and of generations to come. Ana is a founding member and Executive Director of One Earth Collective, producers of the One Earth Film Festival — which is entering its 13th season — and other year-round programs for youth, resilient community-building, and more. Her organization has won a United Nations Sustainable Development Goals Award in 2019 from United Nations Association of Greater Chicago, and she has been named a 2022 Crain’s Chicago Business Notable Leader in Sustainability. Ana is also a founding member of the Oak Park District 97 PTO Green Teams, which won several awards for its Zero Waste work; and she is a TEDx speaker (see her 2017 talk, Ecology & Equity: What’s Possible?) She, her husband Jim, and their three children were early green home adopters (geothermal, solar, greywater, and LEED Gold all-electric 100-year-old home since 2012) in Oak Park. Additionally, Ana is a public speaker and trainer, who has spent more than 25 years in digital publishing, marketing, and strategy.
Jim is the Chief Financial Officer for Community Solutions responsible for overseeing and managing financial activities and strategic planning while guiding organization transformation and growth. Jim brings over 30 years of corporate finance, strategy, and operations experience having served in leadership roles with Tropicana Brands Group, PepsiCo, and many moons ago, Arthus Andersen. He holds a BS in Accounting from Boston College. Jim is passionate about community engagement serving on the Board and in leadership and volunteer roles with local food cooperative, the Sugar Beet Food Coop, and other community-based organizations including the One Earth Collective. In
addition, Jim keeps active running and training to participate in ultra distance events which allow him to visit and experience awe-inspiring outdoor spaces.
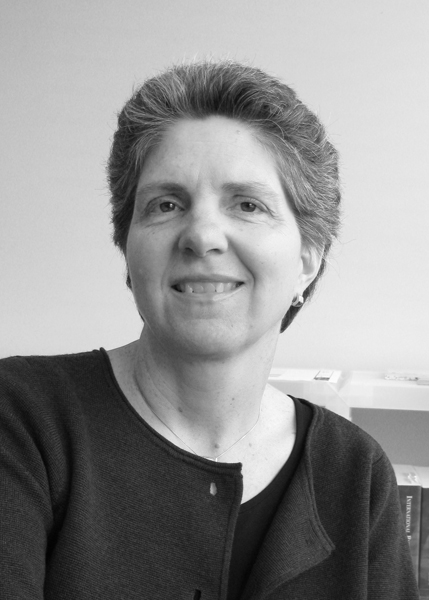
Catherine Wetzel, Member
Catherine Wetzel is an Associate Professor at Illinois Institute of Technology and a design partner at Zed Architects. With more than 35 years of work in design education her teaching focuses on the integration of spatial, material, and structural systems in the design process. She has received awards from the American Institute of Architects (AIA) and the Association of Collegiate Schools of Architecture (ACSA) for her development of undergraduate and graduate design curriculums. Her current teaching includes projects of institutional scope that reflect neighborhoods and communities as they adjust to changing building typologies including the public library and the fieldhouse. In addition, Catherine teaches courses in mixed media and visual studies.
At Zed Architects, she is active in the design of residential, commercial, and institutional projects that reflect that balance the need for sustainable, economic solutions with the spatial and experiential delight.
Catherine has a creative practice that involves furniture making and fiber arts. She has exhibited recently at the Bridgeport Art Center and the Graham Resource Center. Her work will also be shown in QuiltCon 2024.

