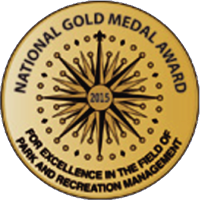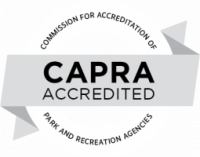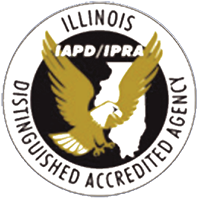Field center design competition
Detailed Project Program & Design Guidelines
The Park District of Oak Park is holding a design competition for the renovation and/or replacement of Field Center, a classroom facility in Field Park which is adjacent to Mann School.
Entry Vestibule: 60 sf
Lobby: 180 sf
- Waiting and drop-off area for parents
- Access to classrooms, kitchenette/office, and restrooms
- Include a water fountain and water bottle filler
Two Classrooms: 2,700 sf (1@1,200 sf / 1@1,500 sf)
- Both rooms shall have mirrors and barres for dance
- One shall have a stage
- Flooring should be appropriate for dance
- Classrooms should be able to be two separate rooms with a divider wall to make into one large space
- Combines space with stage must be large enough to host a dance recital with 12 kids and approximately 75-100 in the audience
Stage: 300 sf
- Included in one of the classrooms
- Overall size of 12′ x 20′ and 16-24″ high
- Provide stair and ADA compliant ramp access
- Curtain and lighting
Coat and Boot Storage: 100 sf (2@50 sf)
- Storage for student coats and boots entry to each classroom
- Doesn’t need to be a separate room; can be off circulation but must not hinder access to classrooms
Sound Prep Room: 350 sf
Music Programming Room: 120 sf
General Storage: 200 sf (2@100 sf)
- Minimum 100 sf for each classroom
- Each classroom shall have independent access to storage without interrupting the other classroom
Kitchenette/Office: 120 sf
- Include microwave, refrigerator, sink, and storage
- Include counter with sitting space and computer space for make-shift office set-up
- Should be adjacent to the Entry with easy access to Classrooms
Restroom: 220 sf
- Layout as an inclusive restroom
- Include 3 toilets and 2 sinks (need to verify code requirement)
Janitor’s Closet: 30 sf
SUBTOTAL: 4,380 SF
Walls and Circulation (25%): 1,095 sf
TOTAL FOOTPRINT: 5,475 SF
- Extended overhang at building entry
- Drinking fountain with water bottle filler
- Exterior restroom access
- Planning of pick up and drop off for preschool and afterschool care
In addition to the functional requirements of the project, the Park District has several other less tangible, but equally important requirements for the project. The design team should include responses to these guidelines in their submittal. The form of that response, whether graphic or written, is up to the team. Those guidelines are as follows:
Sustainability
The Park District has a strong history of extremely sustainable buildings including a LEED Platinum project at Austin Garden, a Passive House Certified Net Zero all-electric building at Carroll Center, and the all-electric Net Zero facility at the Community Recreation Center. Each of these buildings has pushed the bounds of sustainable design in different ways. Each was designed to respect the resources of our planet while also providing an example to our community and business leaders and providing long term value to our community. The Park District would like this building to continue that tradition.
Inclusivity
Oak Park is a very diverse community. The Park District would like this new building not only to reflect that diversity while also ensuring that the building is welcoming to all races, religions, genders, and economic backgrounds. It shall represent Oak Park’s ongoing effort to improve ourselves and our community by recognizing and encouraging the participation and engagement of our entire community.
Historical Context
The design team should decide as to how they response to the context of this new building in a town that has tremendous history architecturally. It is important to note that the Park District does not have a predilection as to this interpretation, nor does our community. One school of thought might be to pay honor to that history with perhaps a more literal homage to Prairie School architecture. Another might be to recognize how unique and forward thinking the Prairie School was in its time, and perhaps strive to bring that same innovation to this project.
Community Fit
Field Park is unique within the Park District. It sits centrally within a large park that is associated with one of our elementary schools. This context provides for its functions while also presenting challenges for accessibility and security. The design team should show an understanding of the unique context and their approach to it.
Each of these qualities is important to the Park District, but each can also be interpreted and expressed in different ways. The Park District also welcomes the design team’s input on any other areas they think may be of value to our community. We look forward to seeing creative ways these and other guiding concepts are developed and represented in the building.
Participation & Registration
- Preregistration is required
- Teams must register by 5:00P on Mar 5, 2024; registration shall include:
- Name of Team Leader with email and cell phone
- Registration is done by calling or emailing Edith Wood at 708-725-2017 or edith.wood@pdop.org
- Teams must register by 5:00P on Mar 5, 2024; registration shall include:
- Questions may be submitted to Edith Wood via email by Mar 15 at 5:00P
- Answers to all questions will be sent to all participants by Mar 22 by 5:00P
- Preregistration is required
Submittals
- Boards shall be received (by mail or dropped off) to Edith Wood no later than 5:00P on Friday, Apr 19 at 218 Madison, Oak Park, IL 60302
- Edith will confirm the receipt of boards received by mail or hand delivered to submitter
- Boards submitted in person must be dropped off Monday-Friday between 9:00A-5:00P
- Submissions will be accepted up to two weeks before the deadline noted in the schedule
- No submissions will be accepted in digital form, physical boards must be provided
- Late entries will NOT be accepted
- Boards shall be received (by mail or dropped off) to Edith Wood no later than 5:00P on Friday, Apr 19 at 218 Madison, Oak Park, IL 60302
Identity of Boards
- Upon registration, teams will be given a Registration Code
- The Registration Code must be written on the BACK of all boards submitted
Return of Boards
- Available for pick-up after final selection is made. However, they will not be sent anywhere.
Copyright of Submittals
- Submittals will be displayed publicly without attributing credit
- Submittals, either partially or in their entirety, may be displayed on PDOP website or in other promotional materials
- Images of and from submittals may be used in promotional materials, advertising, etc.
Intellectual Property
- Participants maintain the rights over the intellectual property of their submissions
- By participating, they grant our platform a free and non-exclusive license to reproduce, publish, and distribute the project in any format in and through any dissemination medium
Use of Copyright-Free Images
- Participants are responsible for ensuring that any images or materials used in their submissions are copyright-free
Right to Cancel Competition
- Our organization reserves the right to cancel the competition due to lack of enrollment or other justified reasons
Note: Participants may not contact jurors, PDOP staff, or board members during the competition. Doing so are grounds for disqualification.





