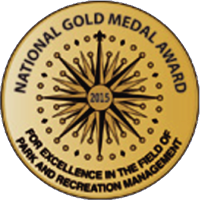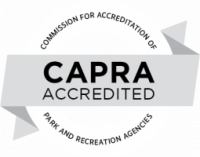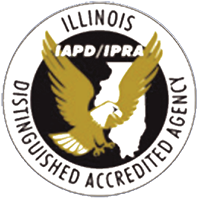Carroll Center Addition
 Carroll Center is currently used for preschool-aged classes, the Clubhouse afterschool program and various general interest programs. The Park District of Oak Park completed a 2,400 square foot building addition to Carroll Center in 2020 working with Tom Bassett Dilley Architects. The addition on the south side of the building includes two, 1,200 sq. ft. classrooms to accommodate the growing need for afterschool childcare and to address the Park District’s overall need for more program space. The old tot lot located south of the original center was replaced with a new tot lot to the east of the center.
Carroll Center is currently used for preschool-aged classes, the Clubhouse afterschool program and various general interest programs. The Park District of Oak Park completed a 2,400 square foot building addition to Carroll Center in 2020 working with Tom Bassett Dilley Architects. The addition on the south side of the building includes two, 1,200 sq. ft. classrooms to accommodate the growing need for afterschool childcare and to address the Park District’s overall need for more program space. The old tot lot located south of the original center was replaced with a new tot lot to the east of the center.
The Park District was awarded a $577,800 grant from the Illinois Clean Energy Community Foundation to achieve Passive House Certification and Source Zero Energy Certification for the Carroll Center expansion project.
Passive House design uses superinsulation and airtight construction along with continuous mechanical ventilation to achieve a comfortable building temperature year round while using very little energy. To meet the Source Zero requirement, the building must generate as much energy as it uses, on an annual, source-energy basis. The current energy modeling shows the building generating 25% more energy from the on-site solar array than the building will use on an annual basis. The building will feature triple-glazed windows, super insulated roof/walls/slab, LED lighting, electrical load monitoring, daylighting and urban timber re-use.
The estimated total cost of the project was $1.7 million. The project was funded through the Park District’s Capital Improvement Plan and through a $577,800 grant from the Illinois Clean Energy Community Foundation. These grant funds allow the Park District to achieve Passive House Certification and Source Zero Energy Certification for the entire facility.
Previous Park Improvements
After a lengthy public site planning process in 2005, the Carroll Park playground was replaced between Carroll Center and Lincoln School, the cul-de-sac leading into the park was moved to provide more park space, a pathway was added between Carroll Park and Lincoln School along with trees and new lighting. This project was completed in 2007.
In 2014 the baseball field was renovated and new player and spectator areas were added with shade structures along with improvements to the northeast park entrance. Also, an outdoor classroom with mounds and boulders was added near the cul-de-sac for an additional play feature.
In 2020 the playground shared by Lincoln School students and Carroll Park visitors was replaced as part of the Lincoln School expansion project.






