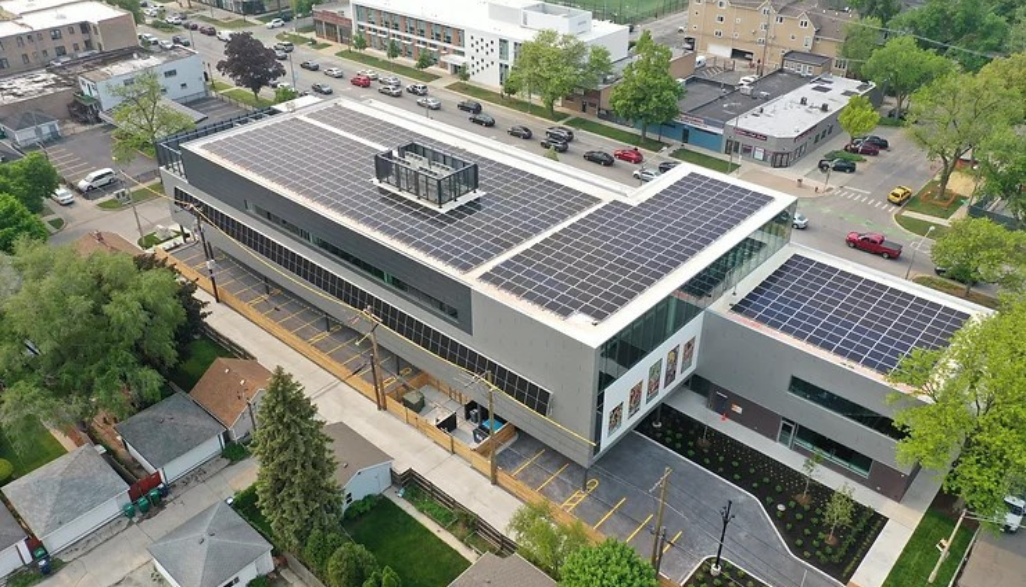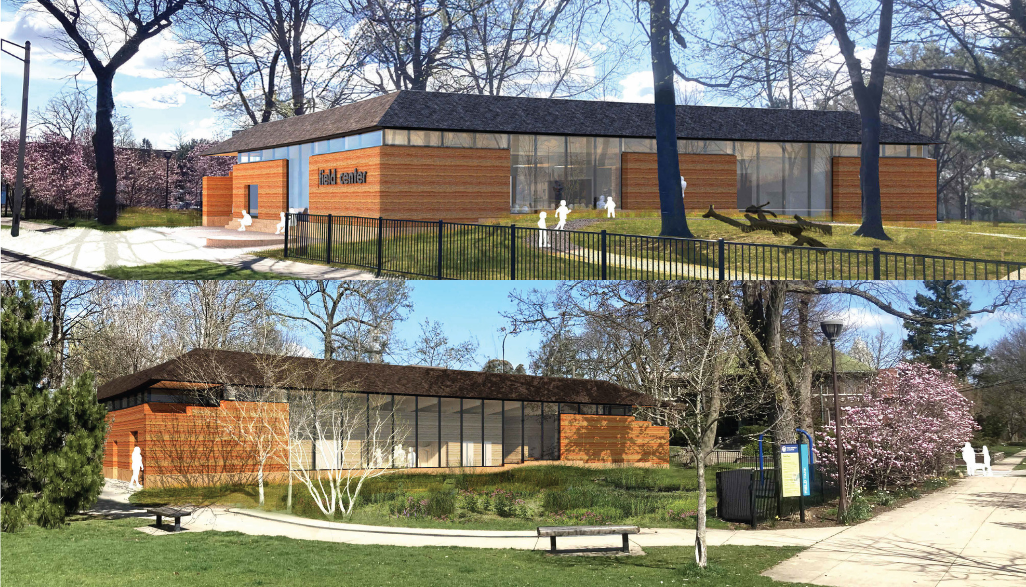Patrick Brown of ORG Inc. selected for his design
OAK PARK, IL (Aug. 30, 2024) – The Park District of Oak Park is thrilled to announce the selection of Patrick Brown from ORG Inc., a Chicago-based design studio, as the winning designer for the renovation and/or replacement of Field Center, a classroom facility in Field Park. Patrick’s design was selected from 26 submissions, all aimed at modernizing and enhancing the historic building to better serve the Park District’s expanding childcare and children’s programming needs.
A new 4,600-square-foot facility will be constructed on the northwestern side of the park, surrounded by a natural play area and path to the west, and playgrounds to the east and south. This new site location offers improved access for pick-up and drop-off, increased visibility, and will strengthen neighborhood connections. Inside, the facility will feature a spacious classroom space with large windows that provide natural light and eye-level views of the natural play area. Additionally, the building will house the Park District’s first-ever performance stage, providing dedicated space for showcasing our vibrant performing arts programs. Other features include a kitchenette, storage, inclusive restrooms, and an exterior restroom accessible from outside the building.
“We are absolutely thrilled with Patrick’s design and the fresh perspective it brings to our community,” said Jan Arnold, Executive Director of the Park District of Oak Park. “This project is a perfect reflection of our core values. It not only meets the needs of our growing community but also exemplifies our deep commitment to inclusivity, sustainability, and innovative thinking at every level. We couldn’t be more excited to see this vision come to life.”
“Ideally, we hope they [Oak Park community] find a building which represents their shared vision and ambition for the future, a new marker of progress, and point of pride. Practically, we hope they [Oak Park community] find an efficient, functional, and beautiful neighborhood park building which will serve many generations.”
Chris Lindgren, Park District of Oak Park Superintendent of Parks and Planning, echoed his sentiment, stating, “This design is a shining example of our commitment to innovation. It not only meets the evolving needs of our community but also pushes forward our efforts, ensuring that our spaces are welcoming, efficient, and forward-thinking for generations to come.”
Contest Background
The competition, which began in March, attracted 26 design submissions from organizations across the country. Following a public viewing session and community feedback, a panel of eight jurors—comprised of architects, designers and local building experts, narrowed the field to three designs. These finalists presented their designs to and were interviewed by a new jury, including Park District leadership, a Board Commissioner, and three members of the previous jury, leading to the selection of the winning design.
The design competition is a callback to the Field Center’s original construction: It was developed after a design competition for a “Playground Structure” in 1926, won by John Van Bergen. Van Bergen’s designs were also built at the Park District’s Fox, Stevenson, Andersen and Carroll parks.







